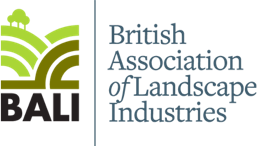Fry Building – University of Bristol
The Fry Building is a Grade II listed building in the heart of Bristol University’s Clifton Campus. In 2012 it was agreed that the building would be repurposed and transformed into a world-class facility.
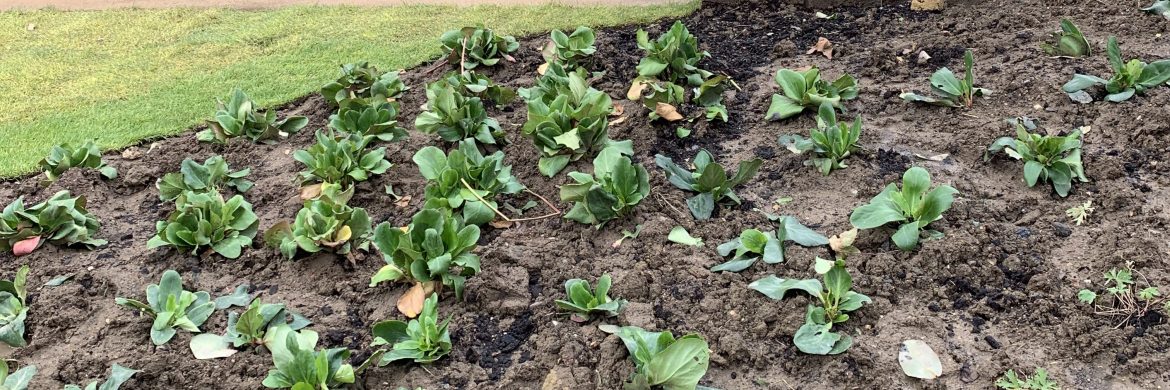
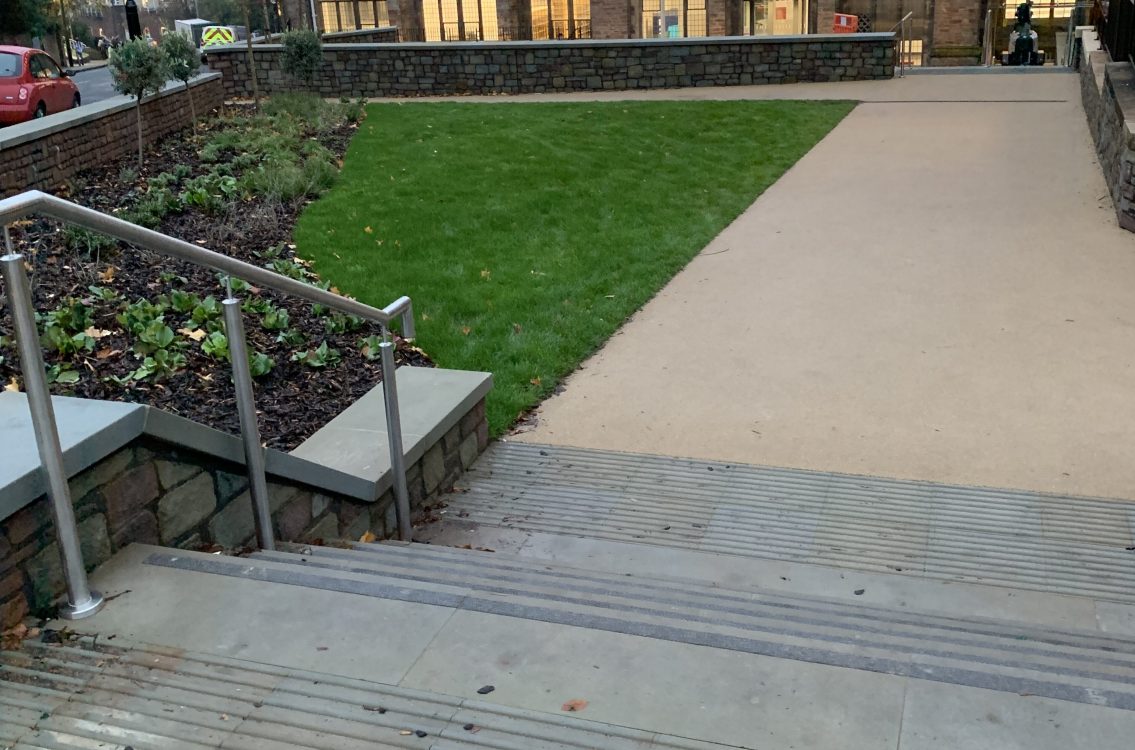
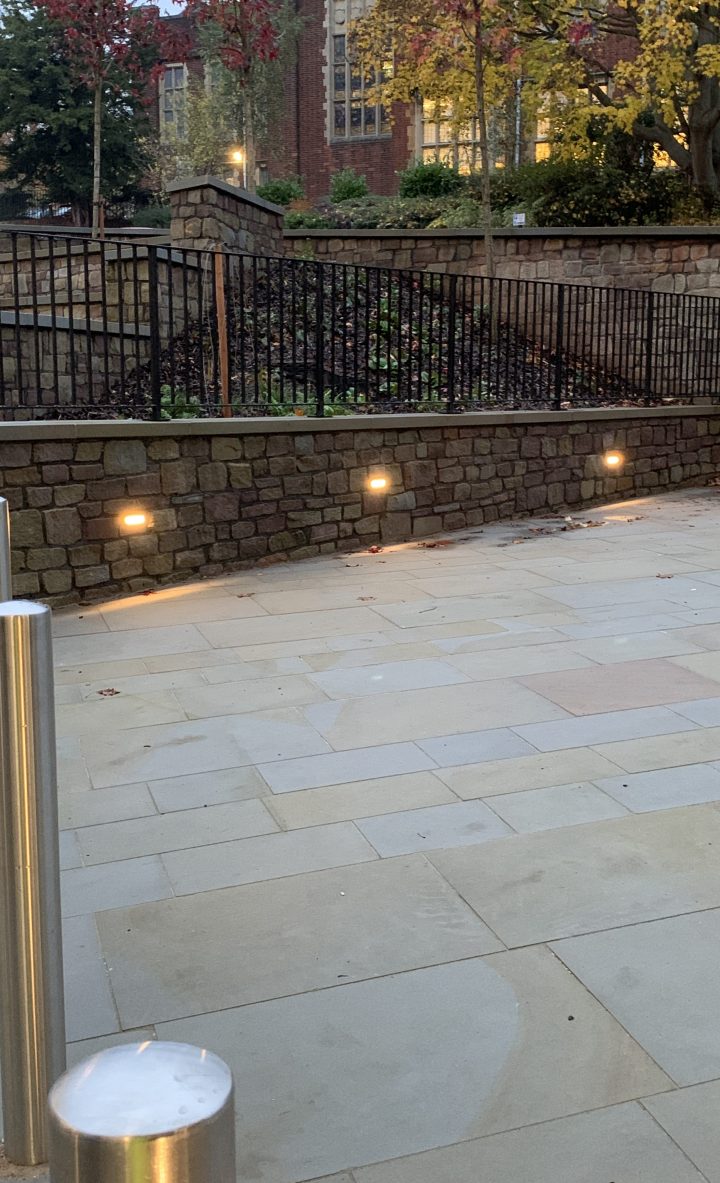
A Stunning Outdoor Complement to a Historic University Campus
The Fry Building is a Grade II listed building in the heart of Bristol University’s Clifton Campus, which previously served as the Biological Sciences department. In 2012 it was agreed that the building would be repurposed and transformed into a world-class facility for mathematics teaching and research.
Afan Landscapes were appointed to carry out the external landscaping upgrade. Key requirements for the project were:
- All landscaping design and choice of foliage to be sensitive to and in keeping with the original architecture of the building.
- Outside areas to provide a fitting complement to the high quality aesthetic of the renovation.
- Outside areas needed to accommodate high volumes of traffic throughout the year.
- Social areas to be incorporated into the design, in keeping with the campus lifestyle.
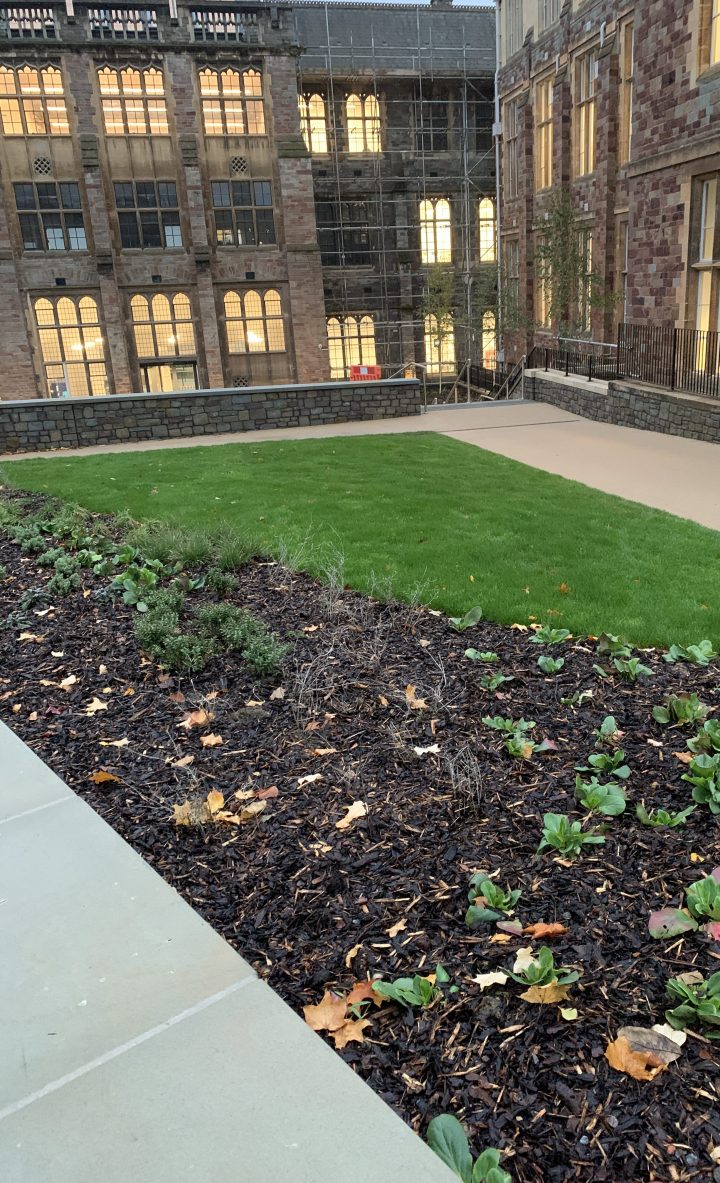
Using Local Materials
After clearing the existing vegetation and trees and carrying out all necessary excavations and surface drainage, we laid wide pathways that would accommodate the large volumes of foot traffic on the university campus. This involved laying tarmac and natratex surfacing to ensure the longevity and practicality of the walkways. However, in order that the outdoor space reflected the look and feel of the original building we also laid paving using local, natural stone. To reflect the purpose of the building as a centre for mathematics, an extra touch was added to the paving in the form of a mathematical equation (a Dirac Notation), outside the entrance to the main plaza. Also in keeping with the original building we laid the natural stone walls and stone steps.
To fulfil the requirement that the outdoor space function as a social area for students, we incorporated street furniture into the design, and turfed a large area of grass that would serve as a lawn and recreational area.
Finally, we planted trees and shrubs that would add year round interest to the area, while remaining in keeping with the traditional design of the building.




